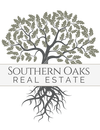1148 E Gulf Beach DriveSt George Islan, FL 32328
Due to the health concerns created by Coronavirus we are offering personal 1-1 online video walkthough tours where possible.




"Ultimate Dream". Upscale Gulf-Front home with Private Pool on St George Island’s pristine East End. The gated brick driveway opens to a world of elegant coastal ambience graced with glorious sunrises and starlit skies. Strategically designed for multi-generational living, the 3 BR, 2 BA main home and 2 BR, 2 BA guest quarters connect via a convenient breezeway. The pentagonal shaped pool is surrounded by brick paved decking and expansive entertaining areas. Step inside the main home to a dramatic two-story atrium/living area suffused with natural light and featuring a coquina wall with gas fireplace. The 2nd floor master suite with private beachfront deck tastefully melds modern with intimate, merging the majesty of the ocean with interior tranquility. The guest quarters breezeway is accessed from the main home or exterior stairs. 2 BRs/2 BAs. Master suite plus bunk room with 4 full-sized built-in beds. A modern living area with kitchenette opens to a screened Gulf view/pool view deck. Full house surround sound. 3-stop elevator. Monitored security system, 2 Rinnai water heaters. Square footage and room dimensions approximate, to be verified by buyer.
| yesterday | Listing updated with changes from the MLS® | |
| a week ago | Listing first seen on site |

This information is deemed reliable, but not guaranteed. PARTICIPANT'S ASSOCIATES AND SUBSCRIBERS ONLY AND IS NOT INTENDED FOR USAGE BY THE PUBLIC. UNDER NO CIRCUMSTANCES SHOULD THE INFORMATION CONTAINED HEREIN BE RELIED UPON BY ANY PERSON IN MAKING A DECISION OF PURCHASE. Copyright Capital Area Technology & REALTOR Services, Inc. All rights reserved.
Data last updated at 2024-10-17 08:00 PM EDT


Did you know? You can invite friends and family to your search. They can join your search, rate and discuss listings with you.