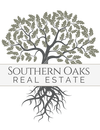418 N 9th StreetQuincy, FL 32351
Due to the health concerns created by Coronavirus we are offering personal 1-1 online video walkthough tours where possible.




Price Improvement - This stunning 4 bed 3 bath Tudor-style home in Quincy's historic district is timeless and has beautiful hardwood floors, crown molding, plantation blinds, shiplap/tile fireplace, custom cabinetry, stainless steel appliances, huge master suite, walk-in closet, jetted tub and separate shower. There is a gorgeous sunroom that can be used as a butler's pantry, art studio or home office. Three bedrooms upstairs with a newly renovated bathroom. Features also include plenty of storage including a two-story workshop with AC out back and a new patio recently installed for grilling out and entertaining guests. This home is one of a kind and won't last long. Seller is motivated. See assoc docs for list of enhancements.
| a week ago | Listing updated with changes from the MLS® | |
| a week ago | Price changed to $399,900 | |
| 4 weeks ago | Listing first seen on site |

This information is deemed reliable, but not guaranteed. PARTICIPANT'S ASSOCIATES AND SUBSCRIBERS ONLY AND IS NOT INTENDED FOR USAGE BY THE PUBLIC. UNDER NO CIRCUMSTANCES SHOULD THE INFORMATION CONTAINED HEREIN BE RELIED UPON BY ANY PERSON IN MAKING A DECISION OF PURCHASE. Copyright Capital Area Technology & REALTOR Services, Inc. All rights reserved.
Data last updated at 2024-10-17 08:00 PM EDT


Did you know? You can invite friends and family to your search. They can join your search, rate and discuss listings with you.