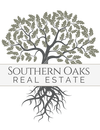1904 Miccosukee Road 21Tallahassee, FL 32308
Due to the health concerns created by Coronavirus we are offering personal 1-1 online video walkthough tours where possible.




Step into your own private slice of Europe in this end unit condo located in the Chez Sois Condos! This beautiful condo is located within walking distance to TMH, and just a short drive to HCA making this unit perfect for hospital workers or investors looking to have a very low vacancy rate. This unit is turnkey with a beautiful renovation to the interior. The HOA fee covers roof and exterior maintenance as well as insurance, so those are three major costs eliminated right from the start that you will never have to worry about. The living space feels very light and open due to the double height ceilings and massive sliding glass door. The two bedrooms upstairs have plenty of space for all of your needs, one of which has its own private en suite. With the vibrant Midtown and stately Betton Hills just minutes away, this property has the perfect location. Come and see this beautiful condo today and make it yours!
| 4 weeks ago | Listing updated with changes from the MLS® | |
| 2 months ago | Listing first seen on site |

This information is deemed reliable, but not guaranteed. PARTICIPANT'S ASSOCIATES AND SUBSCRIBERS ONLY AND IS NOT INTENDED FOR USAGE BY THE PUBLIC. UNDER NO CIRCUMSTANCES SHOULD THE INFORMATION CONTAINED HEREIN BE RELIED UPON BY ANY PERSON IN MAKING A DECISION OF PURCHASE. Copyright Capital Area Technology & REALTOR Services, Inc. All rights reserved.
Data last updated at 2024-10-17 08:00 PM EDT


Did you know? You can invite friends and family to your search. They can join your search, rate and discuss listings with you.