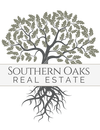476 Jim Taylor RoadQuincy, FL 32351
Due to the health concerns created by Coronavirus we are offering personal 1-1 online video walkthough tours where possible.




Welcome to your own slice of AFFORDABLE Florida country paradise surrounded by picturesque farmland. A row of mature crepe myrtles line the entry to the thoughtfully landscaped 1.98 acres on which this home sits which also includes, amongst other things, gardenias, azaleas, rows of productive grapevines, lemon, lime, orange, persimmons, fig, banana, peach, camellias, and canna lillies. While the property remains a lush, green landscape, all major tree work in close proximity to the house has been completed, providing peace of mind during stormy weather. The backyard includes several structures (covered storage area, both an attached and a detached carport, a large workshop with room for additional parking, and a shed) and even has a fenced, raised-bed gardening area for your vegetable, herb, or flower garden. At the far back of the property is a wet-weather pond and the property is serviced by a private well (property also has a separate hand-pump well). The two bedroom, two bathroom home features a metal roof (circa 2009/2010) and recent updates include: interior and exterior paint; flooring throughout; new light fixtures and ceiling fans throughout; new kitchen cabinets, counters, and appliances; updated bathrooms; and exterior tree work. The front entry leads you into a huge sunroom/bonus room/den with built-in shelves and there is a screened porch off the kitchen that affords a great view of the backyard. Kitchen can be kept well-stocked with ample storage provided by two separate pantries. Kitchen could be eat-in or, alternatively, you could set up the living room off the kitchen as a large dining space and use the large front room as the family/living room. Newer washer and dryer convey with the sale. Measurements approximate. Cash only sale. No owner/seller financing.
| 4 days ago | Listing updated with changes from the MLS® | |
| 4 days ago | Status changed to Active Under Contract | |
| 3 weeks ago | Price changed to $115,000 | |
| 2 months ago | Listing first seen on site |

This information is deemed reliable, but not guaranteed. PARTICIPANT'S ASSOCIATES AND SUBSCRIBERS ONLY AND IS NOT INTENDED FOR USAGE BY THE PUBLIC. UNDER NO CIRCUMSTANCES SHOULD THE INFORMATION CONTAINED HEREIN BE RELIED UPON BY ANY PERSON IN MAKING A DECISION OF PURCHASE. Copyright Capital Area Technology & REALTOR Services, Inc. All rights reserved.
Data last updated at 2024-10-17 08:00 PM EDT


Did you know? You can invite friends and family to your search. They can join your search, rate and discuss listings with you.