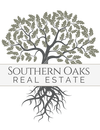7007 Mcbride Point TALLAHASSEE, FL 32312
Due to the health concerns created by Coronavirus we are offering personal 1-1 online video walkthough tours where possible.




Welcome to your dream home, a luxurious retreat nestled on four sprawling acres. The extremely convenient location is walking distance to Bannerman Crossings, with numerous restaurants and shops. This exquisite property boasts stunning heart pine floors that flow gracefully throughout, adding warmth and character to every room. The heart of the home is the chef's kitchen, designed for culinary enthusiasts. It features top-of-the-line appliances, ample counter space, and custom cabinetry, perfect for both everyday cooking and entertaining guests. Step outside to discover your private oasis. The expansive pool area is complemented by a lanai, creating an ideal space for relaxation or entertaining, with an outdoor kitchen that makes al fresco dining a breeze. For car enthusiasts or those in need of extra storage, the large 3+ car garage provides ample space for vehicles, equipment, or a workshop. With beautifully landscaped grounds, this luxury home combines elegance, comfort, and functionality, making it the perfect sanctuary for those who appreciate the finer things in life. NOTE: 4th bedroom ensuite (on first floor) is optional bedroom or ideal bonus room/man cave. See floor plan in associated docs & in virtual tour link.
| a week ago | Listing first seen online | |
| 4 weeks ago | Listing updated with changes from the MLS® |

This information is deemed reliable, but not guaranteed. PARTICIPANT'S ASSOCIATES AND SUBSCRIBERS ONLY AND IS NOT INTENDED FOR USAGE BY THE PUBLIC. UNDER NO CIRCUMSTANCES SHOULD THE INFORMATION CONTAINED HEREIN BE RELIED UPON BY ANY PERSON IN MAKING A DECISION OF PURCHASE. Copyright Capital Area Technology & REALTOR Services, Inc. All rights reserved.
Data last updated at 2024-10-17 08:00 PM EDT


Did you know? You can invite friends and family to your search. They can join your search, rate and discuss listings with you.