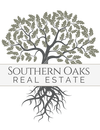1161 NW Jersey RoadGreenville, FL 32331
Due to the health concerns created by Coronavirus we are offering personal 1-1 online video walkthough tours where possible.




Welcome to a serene escape at 1161 NW Jersey Road in Greenville, FL—a private, gated ranch-style estate with a sprawling 92.75 acres! This charming, one-owner custom brick home features exquisite craftsmanship with solid wood custom cabinetry, rich trim details, and cedar-lined closets. Enjoy the spacious interior, including a large indoor utility/laundry room, a walk-in kitchen pantry, a sunlit sunroom, and cozy fireplaces in both the living and family rooms. The home also offers three covered porches for relaxation and outdoor enjoyment. Perfect for families and livestock alike, the property includes over 2,500 square feet of comfortable living space. The layout features a living room, dining room, family room with a fireplace, a sunroom/office, and both a covered front porch and a screened back porch that offer sweeping views of the beautiful farmland and pastures. Previously home to 50 Angus cattle, this well-equipped farm includes seven pastures, a hay barn, a tractor barn with power, a workshop, and a meat processing kitchen with a walk-in freezer. Experience the rolling hills adorned with majestic oaks, a picturesque creek, and your own private wooded hunting area. The land is also home to a variety of fruit and nut trees, including orange, lemon, pecan, wild plum, fig, grapefruit, and hickory, as well as crepe myrtle and white oak trees, and features a large garden plot. Additional features include: NEW METAL ROOF! Shop: 43'x73' with a full bath and RV hookup Tractor Barn: 24'x64' with eight sets of double doors Cutting Kitchen (Meat Processing): 14.5'x30', fully equipped with a walk-in freezer (cutting tools/saws negotiable) Hay Barn: 30'x50', with capacity for 100 rolls of hay Chicken Coop: 16'x24' Garden Plot: 60'x60' 3 RV Hookups, including one in the shop Don’t miss the aerial videos showcasing the entire property! Interior videos of the outbuildings are available upon request. Showings are by appointment only. The property’s private well is 135 feet deep, with a 5 hp pump positioned at 105 feet.
| a month ago | Listing updated with changes from the MLS® | |
| 4 months ago | Listing first seen on site |

This information is deemed reliable, but not guaranteed. PARTICIPANT'S ASSOCIATES AND SUBSCRIBERS ONLY AND IS NOT INTENDED FOR USAGE BY THE PUBLIC. UNDER NO CIRCUMSTANCES SHOULD THE INFORMATION CONTAINED HEREIN BE RELIED UPON BY ANY PERSON IN MAKING A DECISION OF PURCHASE. Copyright Capital Area Technology & REALTOR Services, Inc. All rights reserved.
Data last updated at 2024-10-17 08:00 PM EDT


Did you know? You can invite friends and family to your search. They can join your search, rate and discuss listings with you.