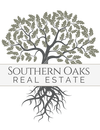1535 Belleau Wood Drive TALLAHASSEE, FL 32308
Due to the health concerns created by Coronavirus we are offering personal 1-1 online video walkthough tours where possible.




Nestled in the sought-after Betton Hills neighborhood, this two-story brick home sits on a half-acre lot with lush greenery. Ready for your personal touch and updates, the home features distinctive brick flooring and charming wooden beamed ceiling. The main level offers a welcoming foyer, a family room warmed by a fireplace, a dining area, and a delightful sunroom with sweeping panoramic views, conveniently adjacent to the kitchen with breakfast nook adorned with bay windows. The primary bedroom suite is situated on the main floor, complete with a spacious walk-in closet. Upstairs, two large bedrooms are connected by a Jack-and-Jill bathroom. The basement level includes a versatile flex room suitable for a living space, bedroom, or office, with a full bathroom. Additional highlights include a generous two-car garage with workshop space.
| a week ago | Listing first seen online | |
| 3 weeks ago | Listing updated with changes from the MLS® |

This information is deemed reliable, but not guaranteed. PARTICIPANT'S ASSOCIATES AND SUBSCRIBERS ONLY AND IS NOT INTENDED FOR USAGE BY THE PUBLIC. UNDER NO CIRCUMSTANCES SHOULD THE INFORMATION CONTAINED HEREIN BE RELIED UPON BY ANY PERSON IN MAKING A DECISION OF PURCHASE. Copyright Capital Area Technology & REALTOR Services, Inc. All rights reserved.
Data last updated at 2024-09-16 04:20 PM EDT


Did you know? You can invite friends and family to your search. They can join your search, rate and discuss listings with you.