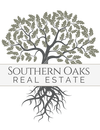1709 Kathryn Drive TALLAHASSEE, FL 32308
Due to the health concerns created by Coronavirus we are offering personal 1-1 online video walkthough tours where possible.




Light and bright Mid-century modern home located in convenient Brandt Hills - minutes to Tallahassee Memorial Hospital, midtown, downtown and the universities. This home has been restored from top to bottom and lives large! Classic roof lines allow for tongue and groove and beamed ceilings throughout with refurbished 15 year coating by Dave's Roofing, new kitchen appliances, new fixtures, new tile, new interior doors, freshly painted inside and out, refinished hardwood floors, new HVAC, new windows, new electrical panel, new vapor barrier, and updated landscape. Enjoy entertaining on the breeze block patio or private backyard with new slider, steps and gravel patio leading to firepit area! Get your offer in before it's gone!
| an hour ago | Status changed to Pending | |
| 3 weeks ago | Listing first seen online | |
| 4 weeks ago | Listing updated with changes from the MLS® |

This information is deemed reliable, but not guaranteed. PARTICIPANT'S ASSOCIATES AND SUBSCRIBERS ONLY AND IS NOT INTENDED FOR USAGE BY THE PUBLIC. UNDER NO CIRCUMSTANCES SHOULD THE INFORMATION CONTAINED HEREIN BE RELIED UPON BY ANY PERSON IN MAKING A DECISION OF PURCHASE. Copyright Capital Area Technology & REALTOR Services, Inc. All rights reserved.
Data last updated at 2024-09-16 04:20 PM EDT


Did you know? You can invite friends and family to your search. They can join your search, rate and discuss listings with you.