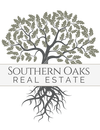2783 Bristol HighwayQUINCY, FL 32351
Due to the health concerns created by Coronavirus we are offering personal 1-1 online video walkthough tours where possible.




Great home nestled in a private setting on a full 10 acres of land located in the Historic District of a small map dot called Juniper. Large screened front porch, split floor plan, enormous family room, separate dining room and kitchen with curved bar and pantry. Generous primary suite with large bathroom including dual sinks, garden tub and linen closet. All bedrooms have walk-in closets, metal roof, 1-car carport, 15'x8' bonus room in back (not heated/cooled), covered back deck, all new exterior stairs w/handrails and fresh exterior paint. Great property includes open areas with sun for gardening and preserved wooded areas with small creek and tons of wildlife, oaks, magnolias, pear tree, many camelias, scuppernong vines and rare Eastern Mayhaw trees. There are detached outbuildings/sheds that may/may not hold value.
| 3 months ago | Listing updated with changes from the MLS® | |
| 3 months ago | Listing first seen on site |

This information is deemed reliable, but not guaranteed. PARTICIPANT'S ASSOCIATES AND SUBSCRIBERS ONLY AND IS NOT INTENDED FOR USAGE BY THE PUBLIC. UNDER NO CIRCUMSTANCES SHOULD THE INFORMATION CONTAINED HEREIN BE RELIED UPON BY ANY PERSON IN MAKING A DECISION OF PURCHASE. Copyright Capital Area Technology & REALTOR Services, Inc. All rights reserved.
Data last updated at 2024-10-17 08:00 PM EDT


Did you know? You can invite friends and family to your search. They can join your search, rate and discuss listings with you.