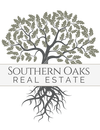8144 Glenmore Drive TALLAHASSEE, FL 32312
Due to the health concerns created by Coronavirus we are offering personal 1-1 online video walkthough tours where possible.




This immaculate home on a large corner lot has so much to offer a buyer that wants multiple living spaces and spacious bedrooms. This floor plan is perfect everyday living to larger gatherings. Impressive entrance opening to formal living and dining areas framed with tray ceilings and custom millwork. Then moving in to the delightful eat in chefs kitchen with double ovens, gas stove, beverage cooler, island and bar seating that opens opens up to family room with cozy fire place. The sunroom addition is an added bonus offering more living space that could also be a large home office or home schooling room. Add a "man cave" that is currently set up as a TV/billiards room to check off of your boxes or even a 5th bedroom. The primary suite has a wonderful spa like bathroom and oversized walk in closet. The split plan additional bed rooms include 2 bedrooms with a jack and jill bath and one ensuite bedroom. This home is a must see! Part of garage was turned into pool table / TV room and can easily be converted back to full garage.
| 2 weeks ago | Listing first seen online | |
| a month ago | Listing updated with changes from the MLS® |

This information is deemed reliable, but not guaranteed. PARTICIPANT'S ASSOCIATES AND SUBSCRIBERS ONLY AND IS NOT INTENDED FOR USAGE BY THE PUBLIC. UNDER NO CIRCUMSTANCES SHOULD THE INFORMATION CONTAINED HEREIN BE RELIED UPON BY ANY PERSON IN MAKING A DECISION OF PURCHASE. Copyright Capital Area Technology & REALTOR Services, Inc. All rights reserved.
Data last updated at 2024-09-16 04:05 PM EDT


Did you know? You can invite friends and family to your search. They can join your search, rate and discuss listings with you.