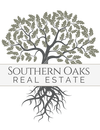B1 Greta Boulos StreetTALLAHASSEE, FL 32309
Due to the health concerns created by Coronavirus we are offering personal 1-1 online video walkthough tours where possible.

Cambridge Parc is a signature development with 26 high-end homes at competitive prices! This development offers timeless classic design with various accents, superior quality, and convenience including schools, restaurants, shopping and entertainment. The Violet model is a 3 bedroom / 2.5 bath floor plan with office/study offering a breathtaking living space with 20-foot coffered ceiling, wood flooring, elegant fireplace and patios. Enjoy 8-foot doors throughout as well as an open, gourmet kitchen with custom cabinetry, granite or quartz countertops and a full appliance package. The chef-inspired kitchen opens to the dining room that overlooks a covered patio. You will love the first-floor master bedroom with a luxurious bathroom that offers a stand-alone soaking tub with a separate shower. Pictures are of previous model - designs and finishes may vary. Proposed construction. Buyer can choose design selections.
| 4 months ago | Listing updated with changes from the MLS® | |
| 5 months ago | Listing first seen on site |

This information is deemed reliable, but not guaranteed. PARTICIPANT'S ASSOCIATES AND SUBSCRIBERS ONLY AND IS NOT INTENDED FOR USAGE BY THE PUBLIC. UNDER NO CIRCUMSTANCES SHOULD THE INFORMATION CONTAINED HEREIN BE RELIED UPON BY ANY PERSON IN MAKING A DECISION OF PURCHASE. Copyright Capital Area Technology & REALTOR Services, Inc. All rights reserved.
Data last updated at 2024-10-17 08:00 PM EDT


Did you know? You can invite friends and family to your search. They can join your search, rate and discuss listings with you.