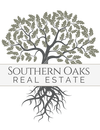30 Arden Road CRAWFORDVILLE, FL 32327
Due to the health concerns created by Coronavirus we are offering personal 1-1 online video walkthough tours where possible.




Discover the epitome of elegance and modern living in this stunning 4-bedroom, 3.5-bath residence, featuring a sought-after Mother-in-Law Suite. Nestled on a sprawling .48-acre lot with no rear neighbors, this home offers unparalleled privacy and tranquility. The grand entrance welcomes you with exquisite custom trim work and wainscoting in the foyer, setting the tone for the refined interiors that follow. The open floor plan seamlessly connects the large great room, dining area, and chef's kitchen, creating an ideal space for both entertaining and everyday living. The kitchen is a culinary masterpiece, featuring a striking 8-foot island with accent paint color, stainless GE appliances, and soft-close white shaker cabinets. The walk-in pantry provides ample storage space and includes wooden built in shelving, while the built-in shiplap drop zone with hooks adds practical charm in the drop zone. The Mother-in-Law Suite offers a private retreat, complete with its own full bath showcasing floor-to-ceiling tile and a modern shower. The master bedroom, a true sanctuary, boasts a spacious walk-in closet with custom built-in shelving and cubbies, a board and batten accent wall painted in an inviting hue, and a luxurious master bath. Indulge in the remarkable wet room, where a soaker tub is nestled within a frameless glass shower adorned with floor-to-ceiling tile. Throughout the home, you'll find thoughtful details such as oversized baseboards, crown molding, custom capitals on doors and windows, and accent paint colors in the tray ceilings. The large laundry room and half bath/guest bath enhance the home's functionality. Outside, enjoy the beauty of a huge oak tree in the backyard, along with the added security of a fence on the rear of the lot. The 2-car garage is equipped with a Wi-Fi enabled garage door for modern convenience. This home truly has it all—elegance, privacy, and an array of thoughtful features. Experience it for yourself and see why this property is a must-see. The Builder and Realtor are available daily for tours to help you envision your new lifestyle in this exceptional residence. NOTE- Pictures are of same model on a different lot. Colors may differ. Standard model comes with carpet in all bedrooms. *This home is in the building phase and buyers can pick any selections that have not been installed yet.
| 2 months ago | Price changed to $454,840 | |
| 2 months ago | Listing first seen online | |
| 2 months ago | Listing updated with changes from the MLS® |

This information is deemed reliable, but not guaranteed. PARTICIPANT'S ASSOCIATES AND SUBSCRIBERS ONLY AND IS NOT INTENDED FOR USAGE BY THE PUBLIC. UNDER NO CIRCUMSTANCES SHOULD THE INFORMATION CONTAINED HEREIN BE RELIED UPON BY ANY PERSON IN MAKING A DECISION OF PURCHASE. Copyright Capital Area Technology & REALTOR Services, Inc. All rights reserved.
Data last updated at 2024-09-16 04:10 PM EDT


Did you know? You can invite friends and family to your search. They can join your search, rate and discuss listings with you.