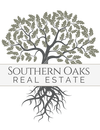765 Rustling Pines BoulevardMidway, FL 32343
Due to the health concerns created by Coronavirus we are offering personal 1-1 online video walkthough tours where possible.




Purchase comes with a FREE 1 year home warranty up to a $600 value and 2% buyer closing cost assistance. Gorgeous home in quiet community. A warm and inviting space w/ many desirable features. NO CARPET! Luxury vinyl plank flooring throughout the entire home. Home lives extremely big, with volume ceilings and lots of natural lighting. Functional, split 3 bedroom, 2 full bath floor plan with plantation shutters at every window. Each bedroom is very spacious. The eat-in kitchen features bar seating, top-of-the-line stainless steel appliances and granite counter tops. Enjoy BBQs and beautiful fall nights out back on the patio. Very large backyard is completely fenced for privacy with high quality vinyl material.
| 3 weeks ago | Listing updated with changes from the MLS® | |
| 4 weeks ago | Status changed to Active | |
| 4 weeks ago | Price changed to $284,900 | |
| 6 months ago | Listing first seen on site |

This information is deemed reliable, but not guaranteed. PARTICIPANT'S ASSOCIATES AND SUBSCRIBERS ONLY AND IS NOT INTENDED FOR USAGE BY THE PUBLIC. UNDER NO CIRCUMSTANCES SHOULD THE INFORMATION CONTAINED HEREIN BE RELIED UPON BY ANY PERSON IN MAKING A DECISION OF PURCHASE. Copyright Capital Area Technology & REALTOR Services, Inc. All rights reserved.
Data last updated at 2024-10-17 08:00 PM EDT


Did you know? You can invite friends and family to your search. They can join your search, rate and discuss listings with you.