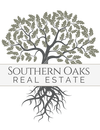381 Beachside DrivePanama City, FL 32413
Due to the health concerns created by Coronavirus we are offering personal 1-1 online video walkthough tours where possible.




Imagine a stunning beach house nestled between the Gulf and a serene lake, adorned with Venetian plaster walls that exude elegance. Towering cypress beams stretch across the ceiling, adding a rustic charm to the airy, spacious interior. A highlight is the luxurious pool, its crystalline waters reflecting the azure sky, surrounded by a meticulously landscaped English garden that blooms with vibrant colors year round. This coastal retreat boasts ample parking and a 2 car garage, ensuring convenience for residents and guests alike. Natural light floods every room, accentuating the refined details and creating a warm, inviting atmosphere throughout. A screened in porch off the master bedroom offers a perfect sanctuary, where gentle breezes carry the soothing sounds of the waves and the scent of saltwater.This beach house seamlessly blends luxurious comfort with breathtaking views, making it a haven of relaxation and natural beauty.
| 2 weeks ago | Listing updated with changes from the MLS® | |
| 6 months ago | Listing first seen on site |

This information is deemed reliable, but not guaranteed. PARTICIPANT'S ASSOCIATES AND SUBSCRIBERS ONLY AND IS NOT INTENDED FOR USAGE BY THE PUBLIC. UNDER NO CIRCUMSTANCES SHOULD THE INFORMATION CONTAINED HEREIN BE RELIED UPON BY ANY PERSON IN MAKING A DECISION OF PURCHASE. Copyright Capital Area Technology & REALTOR Services, Inc. All rights reserved.
Data last updated at 2024-10-17 08:00 PM EDT


Did you know? You can invite friends and family to your search. They can join your search, rate and discuss listings with you.