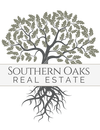1120 WOODBERN Lane TALLAHASSEE, FL 32304
Due to the health concerns created by Coronavirus we are offering personal 1-1 online video walkthough tours where possible.




Gorgeous, single-family home nestled in a cul de sac. This home features four bedrooms, two baths with a spacious living room and enclosed garage that provides an area that can be transformed into whatever creative ideas a future owner could imagine. The backyard is a sprawling space for pets and kids to play or even a possible addition of an ADU for rental income. New refrigerator and range in the vintage kitchen. New cabinet doors and countertop, new flooring in the kitchen and adjacent dining area, two bedrooms and the enclosed garage. New washer and dryer are included in the sale of the house. Amazing location in close proximity to FSU, TCC, state offices, downtown, shopping, parks and more.
| 2 weeks ago | Status changed to Active Under Contract | |
| 4 weeks ago | Price changed to $279,000 | |
| 3 months ago | Listing first seen online | |
| 4 months ago | Listing updated with changes from the MLS® |

This information is deemed reliable, but not guaranteed. PARTICIPANT'S ASSOCIATES AND SUBSCRIBERS ONLY AND IS NOT INTENDED FOR USAGE BY THE PUBLIC. UNDER NO CIRCUMSTANCES SHOULD THE INFORMATION CONTAINED HEREIN BE RELIED UPON BY ANY PERSON IN MAKING A DECISION OF PURCHASE. Copyright Capital Area Technology & REALTOR Services, Inc. All rights reserved.
Data last updated at 2024-10-17 08:00 PM EDT


Did you know? You can invite friends and family to your search. They can join your search, rate and discuss listings with you.