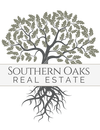9901 Waters Meet Drive TALLAHASSEE, FL 32312
Due to the health concerns created by Coronavirus we are offering personal 1-1 online video walkthough tours where possible.




Wow! Prepare to be blown away by this gorgeous nearly 5,000 square-foot home before you ever even step foot inside. Take note of the nearly 2.5 acre lot, beautiful brick and stone trim meeting up with Hardie board siding, meticulous landscaping, privacy fenced side and back yard, large driveway with ample parking for family and friends, and long sidewalk leading to all brick steps at the gorgeous front porch and front entry door. As you step inside, your feet will touch nothing but hand-scraped engineered wood, luxury vinyl plank and porcelain tiled floors - no carpet to be found! Take your time on the primary floor as you explore the office, dining space, kitchen, living room, drop zone/laundry room, 4 bedrooms and 3.5 baths. Step out back to an entertainers paradise on the 18x20 exterior screened porch with real wood burning fireplace. I'd say go back inside and check out the rest of the house, but I know better... you're immediately going out that screen door to check out that sweet deck. Ok, now you can go back inside, but don't get lost as you head upstairs where you'll find a massive game/living/entertainment room (plumbed and wired for optional bar), 2 more bedrooms, 1 more full bathroom, and another, yes another sitting/entertainment space. Storage galore, closet space literally everywhere. Did I mention storage? Ok, now go back outside and open the gates under the screened porch area and walk under the entire house in this massive basement with windows and 9 foot ceilings. I'm getting carried away - back to specs... 9/10 foot ceilings throughout, ceiling trays with lights, custom kitchen and bathroom cabinets, quartz tops, custom closet shelving, custom pantry shelving, custom backsplash, crown molding, beautiful baseboards and trim, tiled showers and tub showers, recessed lighting, stainless steel appliances, beer/wine cooler, designer light fixtures, double pane insulated windows, skylights, electrical panels wired and ready for generator with generator plug-in, 30x30 3-car garage with electric car charger (yeah, the garage has a half-bath too). Built in 2019 so all major systems and appliances are only 5-years old. The list goes on and on. This home is truly amazing, do yourself a favor and check it out in person!
| a week ago | Listing first seen online | |
| 3 months ago | Listing updated with changes from the MLS® |

This information is deemed reliable, but not guaranteed. PARTICIPANT'S ASSOCIATES AND SUBSCRIBERS ONLY AND IS NOT INTENDED FOR USAGE BY THE PUBLIC. UNDER NO CIRCUMSTANCES SHOULD THE INFORMATION CONTAINED HEREIN BE RELIED UPON BY ANY PERSON IN MAKING A DECISION OF PURCHASE. Copyright Capital Area Technology & REALTOR Services, Inc. All rights reserved.
Data last updated at 2024-09-16 03:15 PM EDT


Did you know? You can invite friends and family to your search. They can join your search, rate and discuss listings with you.