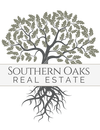1458 Gateshead Circle TALLAHASSEE, FL 32317
Due to the health concerns created by Coronavirus we are offering personal 1-1 online video walkthough tours where possible.




Now Priced below Appraisal. This Stunning Southern Style custom home is an extraordinary opportunity for new construction on a gorgeous 2.56-acre space. It is extremely comfortable, and the depth of quality goes far beyond visual. Inside the home, these finishes leave a lasting impression. The combination of real wood, stone, quartz, and designer trim are visually pleasing. Tongue and groove ceilings along with a beautiful mahogany front door invite you inside this one-of-a-kind home. Custom millwork throughout, LVP floors, Stone fireplace, and accent walls are some of the many features of this four-bedroom four bath home. An oversized quartz Plazo Island will give your family memorable gathering experiences. A beautiful master bath with a claw tub, lighted smart vanity mirror, beautiful tile work, and chandelier will provide the ambiance for that relaxing spa-like experience. The den is a comfortable sitting area with a solid batton Wood Oak accent wall and custom wet bar. The master suite overlooks private acreage with 200-year-plus Live Oak trees. The kitchen opens to the main home, including the detailed living room, dining room, semi-private study, and private back porch. The secondary bedrooms are well placed for peace and quiet away from the master bedroom. The upstairs space is like its own little world with a dedicated full bathroom. The Builder installed a custom surround sound system for the house and the back covered porch and open deck area. Outside you have a spacious back porch for grilling and entertaining or just sitting and watching nature. The front has a large rocking chair porch. A beautiful Park-like setting is perfect for gatherings, or even weddings. This property can accommodate horses. There is room to park your boat, RV, and extra vehicles. The detached Workshop gives your family the space they need for projects and shop time. 700 sq. ft. custom bi-level deck with outdoor fireplace sets the stage for many memorable family experiences. A 20x16 custom workshop or storage shed with storage for all your equipment. There is plenty of room for your boat and travel trailer. (These pictures are staged, and furniture is not included.) This is the home and land package that can please everyone in your family. This premium residence is available now! By appointment only. This property is an excellent location, opulent, spacious, elegant, private.
| 4 weeks ago | Status changed to Active Under Contract | |
| 2 months ago | Price changed to $799,000 | |
| 3 months ago | Listing first seen online | |
| 3 months ago | Listing updated with changes from the MLS® |

This information is deemed reliable, but not guaranteed. PARTICIPANT'S ASSOCIATES AND SUBSCRIBERS ONLY AND IS NOT INTENDED FOR USAGE BY THE PUBLIC. UNDER NO CIRCUMSTANCES SHOULD THE INFORMATION CONTAINED HEREIN BE RELIED UPON BY ANY PERSON IN MAKING A DECISION OF PURCHASE. Copyright Capital Area Technology & REALTOR Services, Inc. All rights reserved.
Data last updated at 2024-09-16 04:00 PM EDT


Did you know? You can invite friends and family to your search. They can join your search, rate and discuss listings with you.