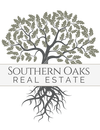505 Goodson RoadQUINCY, FL 32351
Due to the health concerns created by Coronavirus we are offering personal 1-1 online video walkthough tours where possible.




Discover the beauty of Southern homestead living at its best with this spacious 3-bed, 2-bath home on 41.56 acres. Boasting 2,197 sq ft, enjoy an open floor plan with a spacious eat-in kitchen and bar. Features include an office, a flexible front room, and a split bedroom layout for privacy. The generous primary suite offers a walk-in closet and private bath. Relax on the front porch or screened back porch. Updates include new water heaters and HVAC. Outside, the expansive acreage is fenced and cross fenced, featuring a diverse landscape of planted pines, mature hardwoods, a satsuma orange orchard, pomegranate bushes, multiple pear trees, persimmon trees, pastures, and a tranquil pond. The property is equipped with irrigation throughout, catering to livestock needs, and includes wildflowers planted specifically to support local honeybee populations. For additional workspace, the property boasts a 30x40 original shop and a newer 30x60 Tyson Steel Building. The steel building features insulated walls, roll-up doors, a double unit mini split cooling system, a bathroom, and a 30x20 processing room. A covered carport extends along one side of the building, providing convenient parking for tractors and equipment.
| 5 months ago | Listing updated with changes from the MLS® | |
| 5 months ago | Listing first seen on site |

This information is deemed reliable, but not guaranteed. PARTICIPANT'S ASSOCIATES AND SUBSCRIBERS ONLY AND IS NOT INTENDED FOR USAGE BY THE PUBLIC. UNDER NO CIRCUMSTANCES SHOULD THE INFORMATION CONTAINED HEREIN BE RELIED UPON BY ANY PERSON IN MAKING A DECISION OF PURCHASE. Copyright Capital Area Technology & REALTOR Services, Inc. All rights reserved.
Data last updated at 2024-10-17 08:00 PM EDT


Did you know? You can invite friends and family to your search. They can join your search, rate and discuss listings with you.