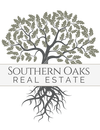491 Sand Pine Circle MIDWAY, FL 32343
Due to the health concerns created by Coronavirus we are offering personal 1-1 online video walkthough tours where possible.




Have you heard the buzz? Gadsden County is the IT county with plenty of excellent home offerings. This is definitely your next and BEST home and it is USDA eligible! Explore the perfect blend of modern comfort and style in this immaculate single-story home nestled on a spacious .25-acre lot in Rustling Pines. Built in 2020, this move-in-ready residence boasts a 2-car garage, and an array of luxurious features. The primary bedroom is a true retreat, featuring an ensuite bathroom with a soaking tub, separate shower, and double vanity for a spa-like experience. Don't miss your chance to own this pristine gem!
| 2 months ago | Listing first seen online | |
| 3 months ago | Listing updated with changes from the MLS® |

This information is deemed reliable, but not guaranteed. PARTICIPANT'S ASSOCIATES AND SUBSCRIBERS ONLY AND IS NOT INTENDED FOR USAGE BY THE PUBLIC. UNDER NO CIRCUMSTANCES SHOULD THE INFORMATION CONTAINED HEREIN BE RELIED UPON BY ANY PERSON IN MAKING A DECISION OF PURCHASE. Copyright Capital Area Technology & REALTOR Services, Inc. All rights reserved.
Data last updated at 2024-09-16 03:45 PM EDT


Did you know? You can invite friends and family to your search. They can join your search, rate and discuss listings with you.