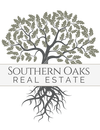9013 Shoal Creek Drive TALLAHASSEE, FL 32312
Due to the health concerns created by Coronavirus we are offering personal 1-1 online video walkthough tours where possible.




Welcome to 9013 Shoal Creek, a custom built masterpiece, featuring the perfect blend of modern updates and timeless craftsmanship, sitting upon an expansive corner lot in a prime location in Tallahassee’s Golden Eagle neighborhood. This gorgeous home checks every box for your Tallahassee Dream Home! This 5 bedroom, 4.5 bathroom home boasts a backyard that feels like you are tucked away in a resort style pool oasis, with expansive space to host large gatherings with your family and friends. The newly equipped saltwater pool sits at the heart, with an extended fence, open brick pool area and a full landscaping design concept by Tallahassee Nursery. The villa-style apartment, added by the current owners in 2020, is reminiscent of coastal Europe, with French double doors and a terrace with pool views, a kitchenette, theater surround sound installed and a chic tiled glass shower. Just below, the sprawling three-car garage has ample storage space and an EV charger. The expansive remodeled kitchen, features 4.5x 9.5 ft quartzite island, new stainless steel Samsung appliances, double ovens, custom walnut butcher block, native stone double sink, barn doors, bar seating, eat-in area and wainscoting continuation throughout. Beautiful hardwood floors throughout the living space leads you through an extremely functional downstairs, with separate living and dining space, large walk-in pantry, laundry room, half bath, and even a nook with an office style sitting area with desk. Upstairs features 4 bedrooms. Primary bedroom overlooks backyard, with large dimensions and a bathroom featuring a double vanity, walk in shower, jetted tub, and a closet big enough for the most committed fashion aficionado. The large second bedroom (17x14!) has its own full bathroom, and bedrooms 3 and 4 share a Jack and Jill bathroom.
| 3 weeks ago | Status changed to Active | |
| 3 weeks ago | Price changed to $965,000 | |
| 3 months ago | Listing first seen online | |
| 3 months ago | Listing updated with changes from the MLS® |

This information is deemed reliable, but not guaranteed. PARTICIPANT'S ASSOCIATES AND SUBSCRIBERS ONLY AND IS NOT INTENDED FOR USAGE BY THE PUBLIC. UNDER NO CIRCUMSTANCES SHOULD THE INFORMATION CONTAINED HEREIN BE RELIED UPON BY ANY PERSON IN MAKING A DECISION OF PURCHASE. Copyright Capital Area Technology & REALTOR Services, Inc. All rights reserved.
Data last updated at 2024-09-16 04:00 PM EDT


Did you know? You can invite friends and family to your search. They can join your search, rate and discuss listings with you.