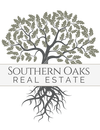512 N Calhoun Street TALLAHASSEE, FL 32301
Due to the health concerns created by Coronavirus we are offering personal 1-1 online video walkthough tours where possible.




Step into a world of love and history with this stunning home! The current owners have poured their hearts and souls into a meticulous 2 1/2 year restoration, leaving no corner untouched. With modern amenities and the utmost care taken to preserve original architectural details, this home is the perfect blend of old-world charm and contemporary living. And the best part? You'll be right in the heart of downtown, where all the energy and excitement is! As you enter the home, you'll be greeted by beautiful hardwood floors and original wood panel walls, along with dining room columns that hold significant historical value. The kitchen may be fit for a chef, but there are still details that remain from the home's original kitchen, adding to the character and charm. The main level of the home boasts three cozy bedrooms and two bathrooms. The primary bath features an expansive closet with a private washer and dryer, making laundry day a breeze. And each bedroom has its own fireplace, perfect for those chilly nights. But wait, there's more! The walkout basement offers ample storage, a craft/hobby room, laundry room, and a one-of-a-kind man cave complete with a urinal. And if that's not enough, there's a detached two-car garage with a fully renovated upstairs studio, perfect for guests or short-term tenants. This home is truly a gem, and one you won't want to miss out on. Come see for yourself and fall in love with its history, charm, and modern-day conveniences! sqft is approximate, includes guest apartment and finished basement. 4th bedroom is the guest apartment.
| 4 weeks ago | Price changed to $849,000 | |
| 3 months ago | Listing first seen online | |
| 4 months ago | Listing updated with changes from the MLS® |

This information is deemed reliable, but not guaranteed. PARTICIPANT'S ASSOCIATES AND SUBSCRIBERS ONLY AND IS NOT INTENDED FOR USAGE BY THE PUBLIC. UNDER NO CIRCUMSTANCES SHOULD THE INFORMATION CONTAINED HEREIN BE RELIED UPON BY ANY PERSON IN MAKING A DECISION OF PURCHASE. Copyright Capital Area Technology & REALTOR Services, Inc. All rights reserved.
Data last updated at 2024-09-16 04:00 PM EDT


Did you know? You can invite friends and family to your search. They can join your search, rate and discuss listings with you.