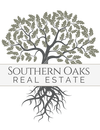1523 Oldfield Drive TALLAHASSEE, FL 32308
Due to the health concerns created by Coronavirus we are offering personal 1-1 online video walkthough tours where possible.




New HVAC unit! New Price! Motivated sellers bring us an offer! Welcome home, to your nearly 3,000 square foot refuge in Woodgate; the heart of Tallahassee! An inviting stone-staired entryway brings you inside and into a spacious dining room with a terrace-lot view out over the neighborhood. Just around the corner is a parlor with a wet bar, that is just waiting for cocktail hour to get here. You continue into a magnificent great room and kitchen, perfect for creating and hosting a large family dinner or entertaining when the game is on and friends are in town. Two master suites book-end the back of the house and look over your recessed, covered porch and massive, private, level backyard -- covered in fruiting trees and bushes, and a French drain which keeps everything dry. All your appliances are less than 2 years old with a roof that is just over 4 years. The entire back of the house, including the two master bedrooms, have new floors and subfloor. The primary master bathroom has a brand new shower across from the jacuzzi tub. Welcome home!
| 3 weeks ago | Price changed to $534,000 | |
| 3 months ago | Listing first seen online | |
| 4 months ago | Listing updated with changes from the MLS® |

This information is deemed reliable, but not guaranteed. PARTICIPANT'S ASSOCIATES AND SUBSCRIBERS ONLY AND IS NOT INTENDED FOR USAGE BY THE PUBLIC. UNDER NO CIRCUMSTANCES SHOULD THE INFORMATION CONTAINED HEREIN BE RELIED UPON BY ANY PERSON IN MAKING A DECISION OF PURCHASE. Copyright Capital Area Technology & REALTOR Services, Inc. All rights reserved.
Data last updated at 2024-09-16 04:15 PM EDT


Did you know? You can invite friends and family to your search. They can join your search, rate and discuss listings with you.