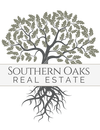4589 ASHVILLE Highway MONTICELLO, FL 32344
Due to the health concerns created by Coronavirus we are offering personal 1-1 online video walkthough tours where possible.




Welcome to your luxurious country oasis just on the outskirts of Monticello, FL! Nestled on 6 acres of pristine land, this spectacular 2-story ranch-style home is the epitome of elegance and comfort. As you drive through the gated entry, you'll immediately be enchanted by the manicured grounds and mature live oaks that frame the property. Step onto the expansive covered front porch, stretching the length of the home, where you can unwind and take in the tranquil surroundings. Enter into the open and airy living room, adorned with a real wood-burning stone fireplace and mantel, creating a cozy ambiance perfect for relaxation. The kitchen has undergone a stunning facelift, boasting marble countertops, a breakfast bar, refinished cabinets, and stainless-steel appliances, making it a chef's delight. Hosting gatherings is effortless in the oversized formal dining room, complete with a half bath and separate mud room for convenience, while the separate laundry room offers ample storage space. Indulge in the serenity of the 17’x40’ primary suite on the first floor, featuring a grand sitting area with a double-sided fireplace, bay window, and plush carpeting. The adjoining luxury bathroom is a spa-like retreat, showcasing a marble step-in shower, double shower heads, handheld and rain shower heads, his and her vanities, and a spacious walk-in closet separate with frosted glass barn doors, with custom built-ins and a 5-foot island. Upstairs, three spacious guest rooms await, each offering unique features such as a reader's nook, office nook, and stunning views of the property. Additionally, there's a flex room just off one of the bedrooms and is perfect for a playroom, hobby room, or office, off of the 3rd bedroom is a lavish 25’x25’ movie theater with brand new theatre-style carpeting that glows in the dark, a sitting nook, dining area and two oversized storage closets. Outside, enjoy the expansive 9’x25’ covered rocking chair front porch with new ceiling fans, a 2,400 square foot powered workshop with four bay doors, a Generac whole home generator, a whole home water softener system and a 12x45 RV parking pad with 50-amp power and water hookups. You won’t need to worry about the roof or HVAC system since they were replaced in 2023. Whether you're entertaining guests, pursuing equestrian hobbies, or simply seeking the tranquility of country living with the convenience of town nearby, this remarkable property offers the ultimate blend of luxury and rural charm. Don't miss out on the opportunity to make this your dream home and land!
| a week ago | Listing first seen online | |
| 6 months ago | Listing updated with changes from the MLS® |

This information is deemed reliable, but not guaranteed. PARTICIPANT'S ASSOCIATES AND SUBSCRIBERS ONLY AND IS NOT INTENDED FOR USAGE BY THE PUBLIC. UNDER NO CIRCUMSTANCES SHOULD THE INFORMATION CONTAINED HEREIN BE RELIED UPON BY ANY PERSON IN MAKING A DECISION OF PURCHASE. Copyright Capital Area Technology & REALTOR Services, Inc. All rights reserved.
Data last updated at 2024-09-16 03:05 PM EDT


Did you know? You can invite friends and family to your search. They can join your search, rate and discuss listings with you.