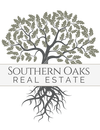4133 Rampart Drive TALLAHASSEE, FL 32317
Due to the health concerns created by Coronavirus we are offering personal 1-1 online video walkthough tours where possible.




This home is move-in ready! The McKenzie plan is a beautifully designed 3113 sq. ft., 5 bed, 3 bath home located in Fallschase. When you enter, front of the home has the formal dining room and a flex space that is perfect for a home office or school room. The family room is open to the kitchen and breakfast area with access to the large back deck, making it perfect for enjoying morning coffee as the sun rises. The kitchen offers beautiful shaker cabinetry, a center island, stainless steel appliances and a large corner pantry. The primary bedroom suite is situated off the family room with a large ensuite bathroom. You will find the primary bathroom is a retreat with fine finishings and generous walk-in closet. The 4 other bedrooms and 2 bathrooms offer ample space for your family and guests. This home is a ''Smart Home'', a standard package that includes Kwikset lock, Sky Bell and digital thermostat, all of which are integrated with the Qolsys IQ touch panel and an Echo Dot device. Quality materials and workmanship throughout, with superior attention to detail, plus a one-year builder’s warranty. With a spacious floor plan, this home is perfect for those who love to entertain or for a large family. Enjoy this home in Fallschase, with nearby shopping including Costco and Bass Pro shop at a walking distance. **Buyers can earn up to 5k in closing cost assistance through preferred lender! ***Pictures, photographs, colors, features, and sizes are for illustration purposes only and will vary from the homes as built. Home and community information, including pricing, features, terms, availabilities and amenities are subject to change and prior to sale at any time without notice or obligation.
| 2 weeks ago | Status changed to Pending | |
| a month ago | Price changed to $724,900 | |
| 10 months ago | Listing first seen online | |
| 11 months ago | Listing updated with changes from the MLS® |

This information is deemed reliable, but not guaranteed. PARTICIPANT'S ASSOCIATES AND SUBSCRIBERS ONLY AND IS NOT INTENDED FOR USAGE BY THE PUBLIC. UNDER NO CIRCUMSTANCES SHOULD THE INFORMATION CONTAINED HEREIN BE RELIED UPON BY ANY PERSON IN MAKING A DECISION OF PURCHASE. Copyright Capital Area Technology & REALTOR Services, Inc. All rights reserved.
Data last updated at 2024-09-16 03:55 PM EDT


Did you know? You can invite friends and family to your search. They can join your search, rate and discuss listings with you.